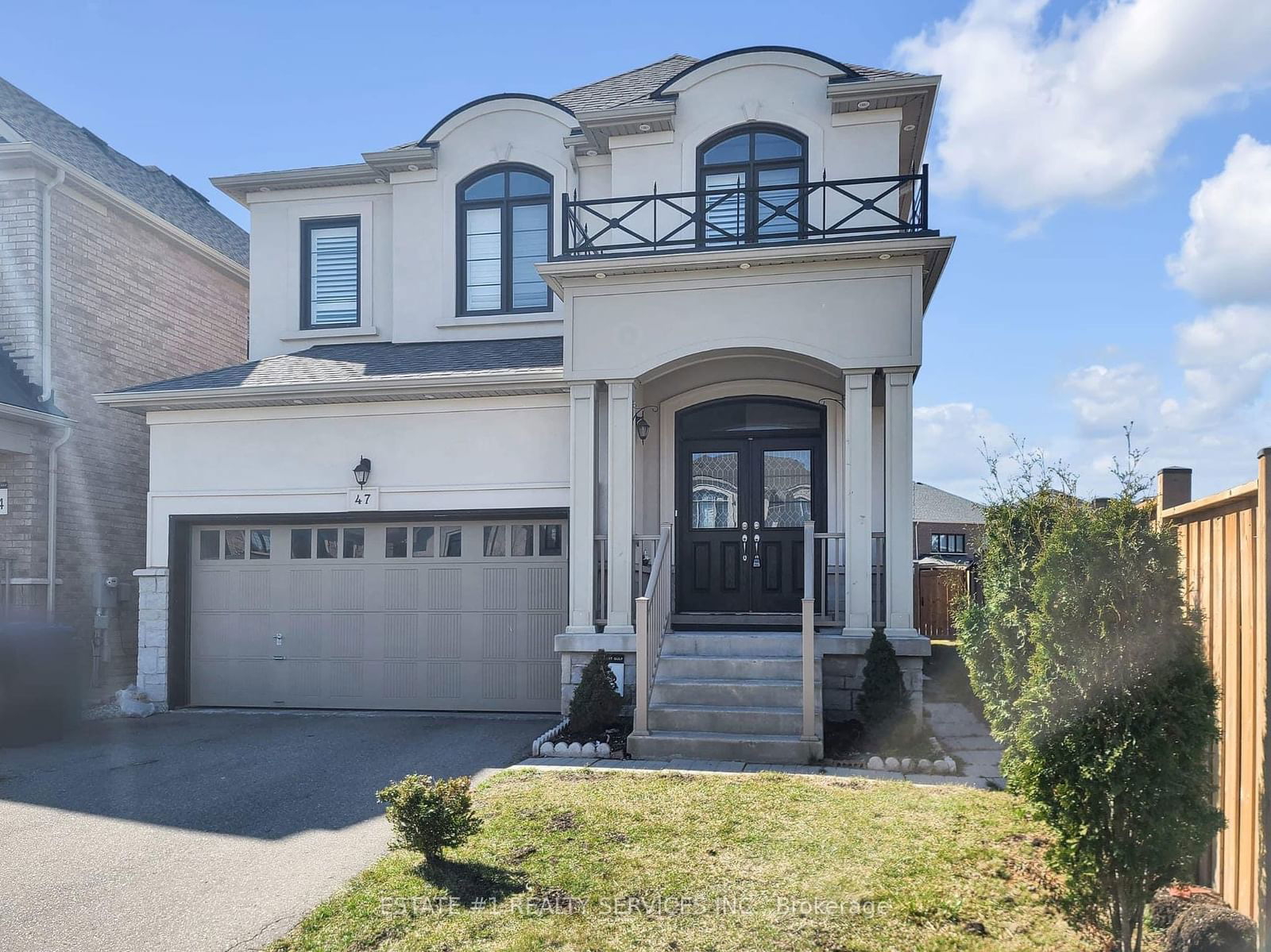$1,549,913
5-Bed
4-Bath
2500-3000 Sq. ft
Listed on 7/25/24
Listed by ESTATE #1 REALTY SERVICES INC.
Rare Stunning & Luxurious!! Hard to find 150 feet-deep pie shape lot & STONE & STUCCO 5 bedroom Detached Home loaded with upgrades In Highly Sought After Estates Of **Credit Ridge!*Legal unfinished basement *permit attached * upgraded big windows to give your touch and taste. Recently renovated top to bottom, D/D Entrance With Large Foyer, Gleaming Hrdwd Floors, High-End Kitchen W/ Bkfst Area, Center Island W/ Granite Countertop, High-End S/S Appliances, Sep Living/Dining & Family Room plus office Upgraded Elfs & Potlights, Master Br W/ Ensuites and walking closet, Large Office Area On First Floor, Separate Laundry on main floor, 2-way fireplace,9 feetUnfin Bsmnt W/ Sep Ent with permit attached, Cold Cellar.200 Amp Electrical.8 Ft Tall Doors On Main Lvl. Close Proximity To St Roch Catholic S.S, Parks & Much More!! The virtual tour link is attached as well legal basement certificate to finish 9 feet basement already upgraded to big windows & unfinished BSMT to give your touch and taste. House is used as Airbnb . For **INVESTORS ** House is used as Airbnb . As per seller house earning $9000 per month from Airbnb, seller can show the proof & can include high end furniture with buying. The legal basement unit permit available . One bedroom on the 2nd floor is open-concept on second floor. Show and sell
High End App:Fridge,Stove 9 Ft Ceilings In Unfin Bsmnt W/ Sep Ent. Cold Cellar.200 Amp Electrical.8 Ft Tall Doors On Main Lvl.California shutter , big tiles ,smooth ceiling , Potlights , jack and Jill, Close by st Roch Catholic S.S,Parks,
To view this property's sale price history please sign in or register
| List Date | List Price | Last Status | Sold Date | Sold Price | Days on Market |
|---|---|---|---|---|---|
| XXX | XXX | XXX | XXX | XXX | XXX |
| XXX | XXX | XXX | XXX | XXX | XXX |
| XXX | XXX | XXX | XXX | XXX | XXX |
W9054609
Detached, 2-Storey
2500-3000
10
5
4
2
Built-In
5
Central Air
Full, Sep Entrance
Y
N
Stucco/Plaster
Forced Air
Y
$8,096.00 (2023)
150.00x32.78 (Feet)
